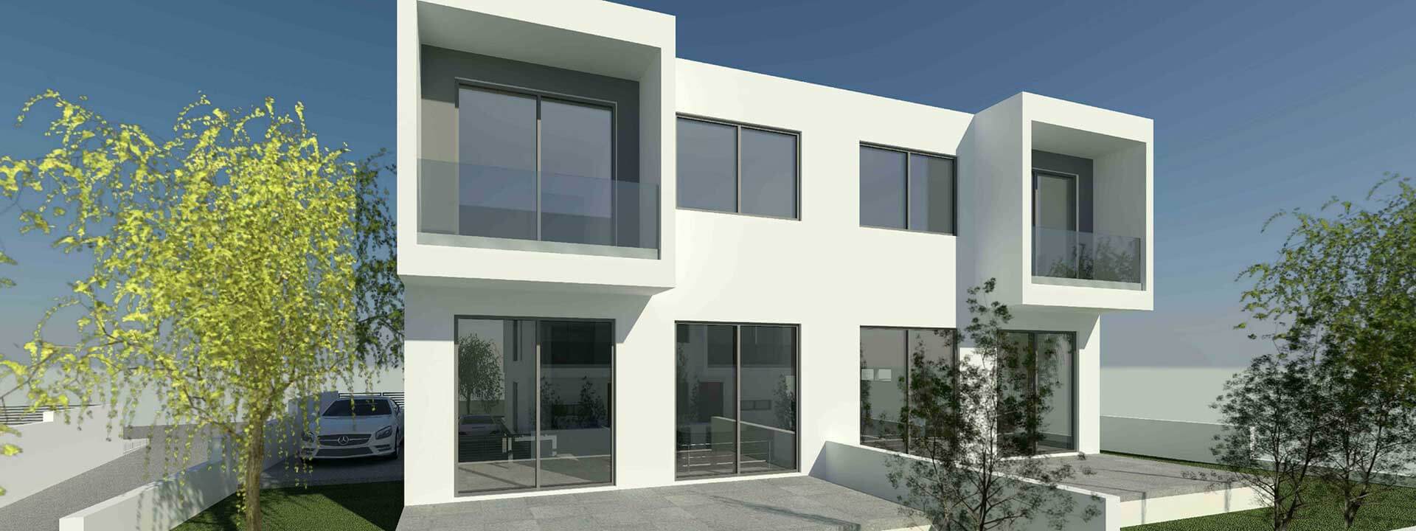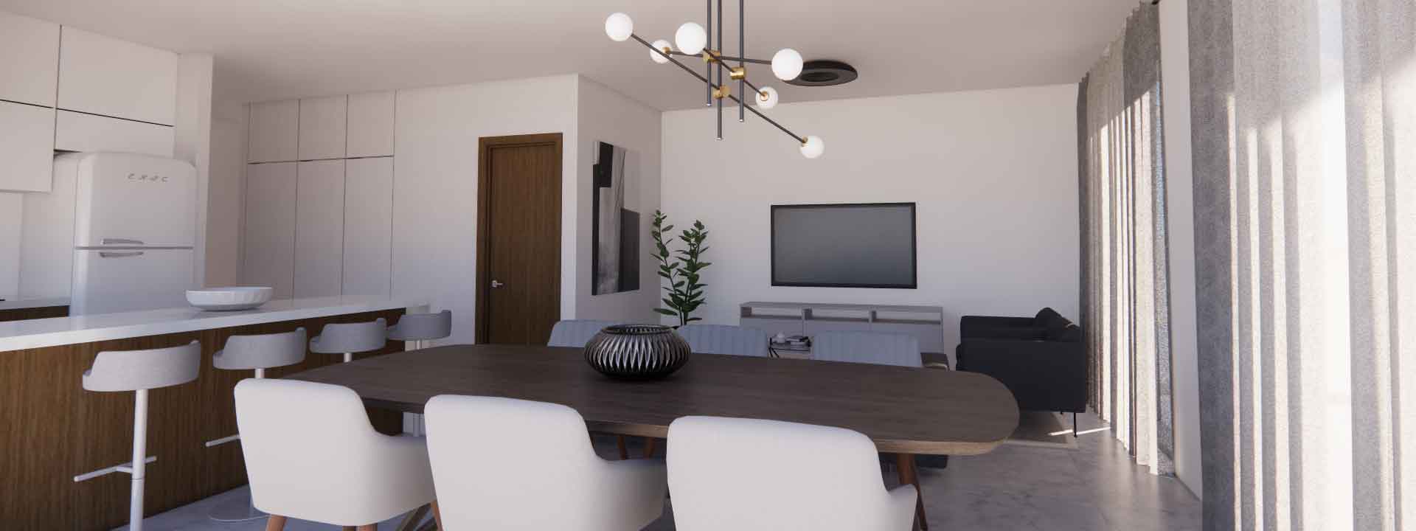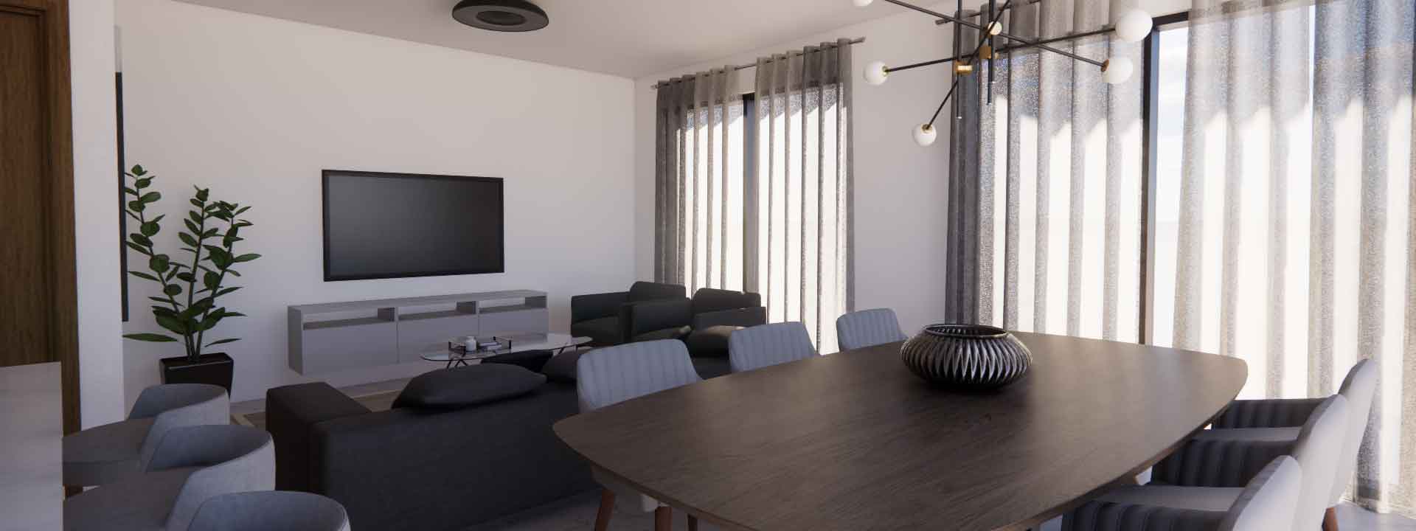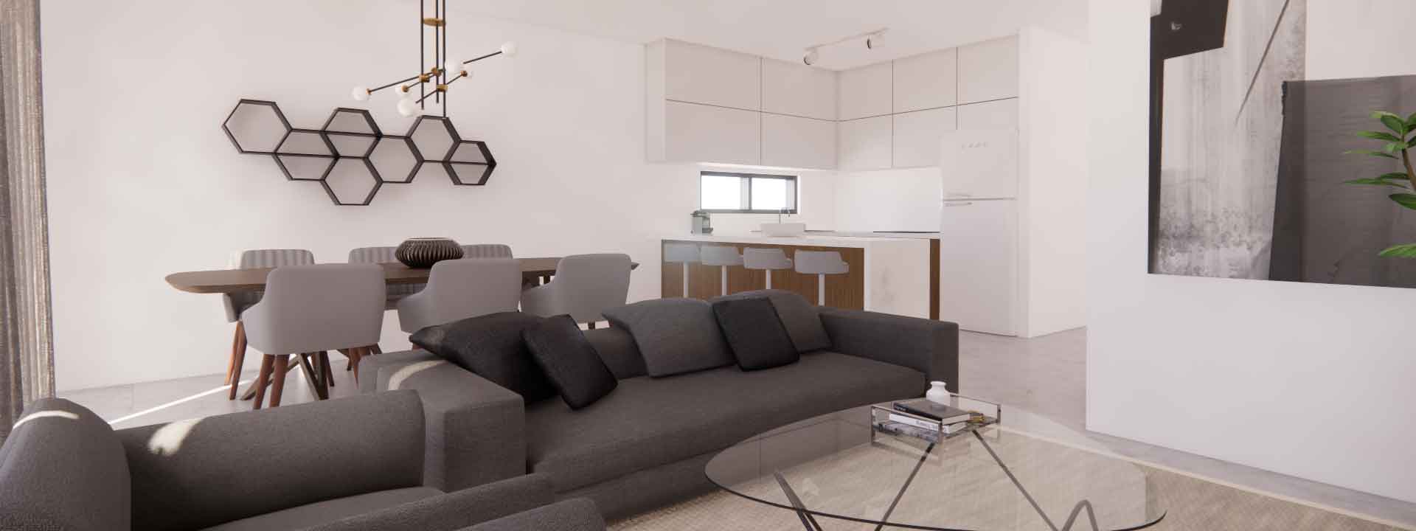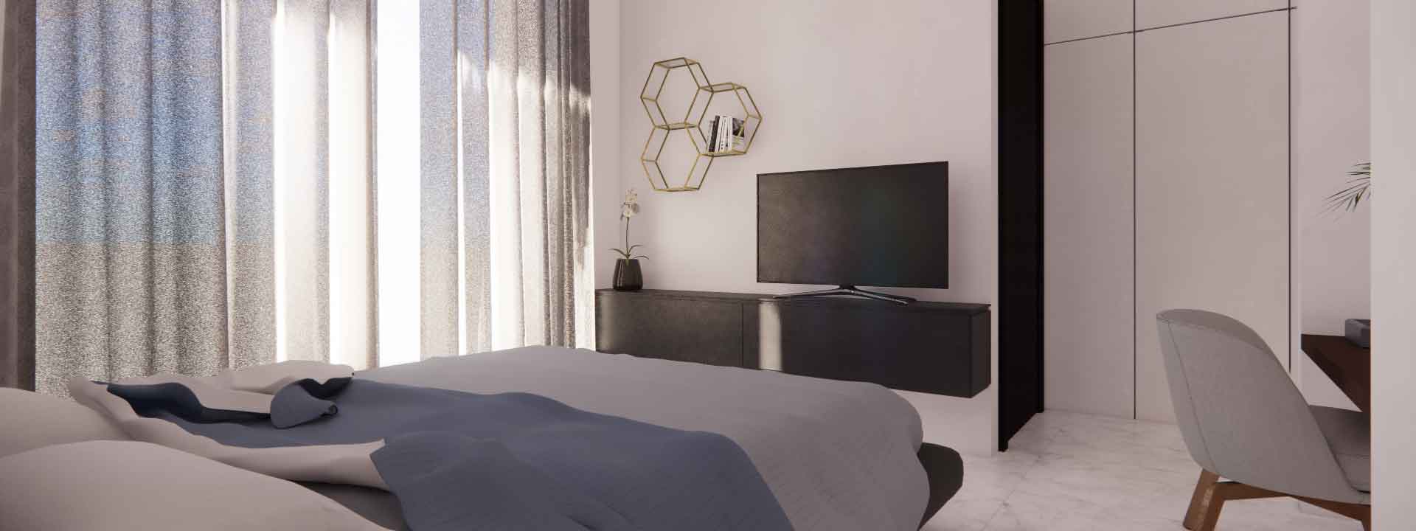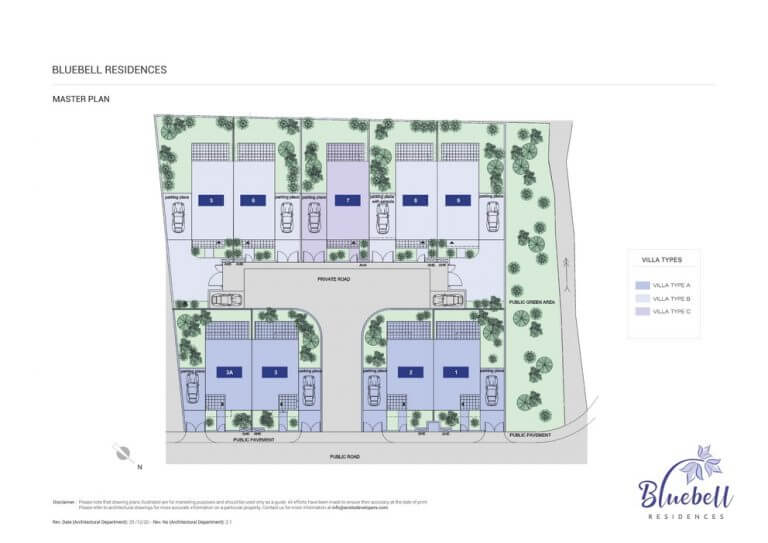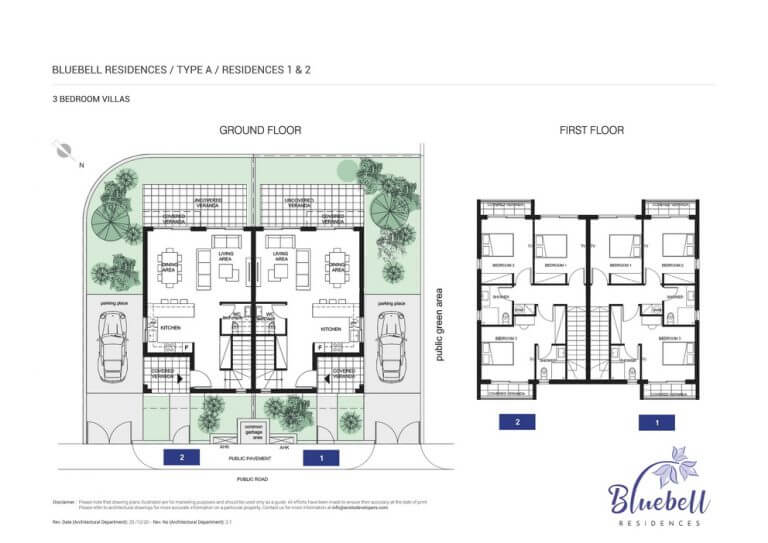3 BEDROOM HOUSE FOR SALE IN GEROSKIPOU, PAPHOS
Bluebell Residences – Semi Detached House No. 2
Bluebell Residences No. 2 is a modern 3-bedroom semi-detached house in Geroskipou in the district of Paphos. The house is ideally located in a popular residential neighbourhood, within a short driving distance to all major city amenities such as the Kings Avenue Mall, public schools, shops and restaurants. It enjoys its own private yard in order for their owners to experience the outdoor Mediterranean lifestyle that Cyprus offers.
1

Hello tooltip content.

10 min
AIRPORT
5 min
SEA
5 min
SHOPPING
5 min
GOLF
5 min
HEALTHCARE
8 min
EDUCATION
PROPERTY FEATURES
Unit Number
N2
Type
Semi-detached
Area
Paphos
Location
City Centre
Bedrooms
3
Development Type
Residential
Status
Sold
Design Type
A
Construction Stage
Off-plan
Plot Size
166.6 m2
TOTAL COVERED
136.79 m2
UNCOVERED VERANDAS
12.2 m2
Uncovered Parking
19.5 m2
DEVELOPMENT DETAILS
PROPERTIES FOR SALE
UNIT No.
TYPE
PLOT SIZE
BED
COVERED AREAS
PRICE (+VAT)
STATUS
ENERGY PERFORMANCE CATEGORY
Energy Efficiency: (A)

